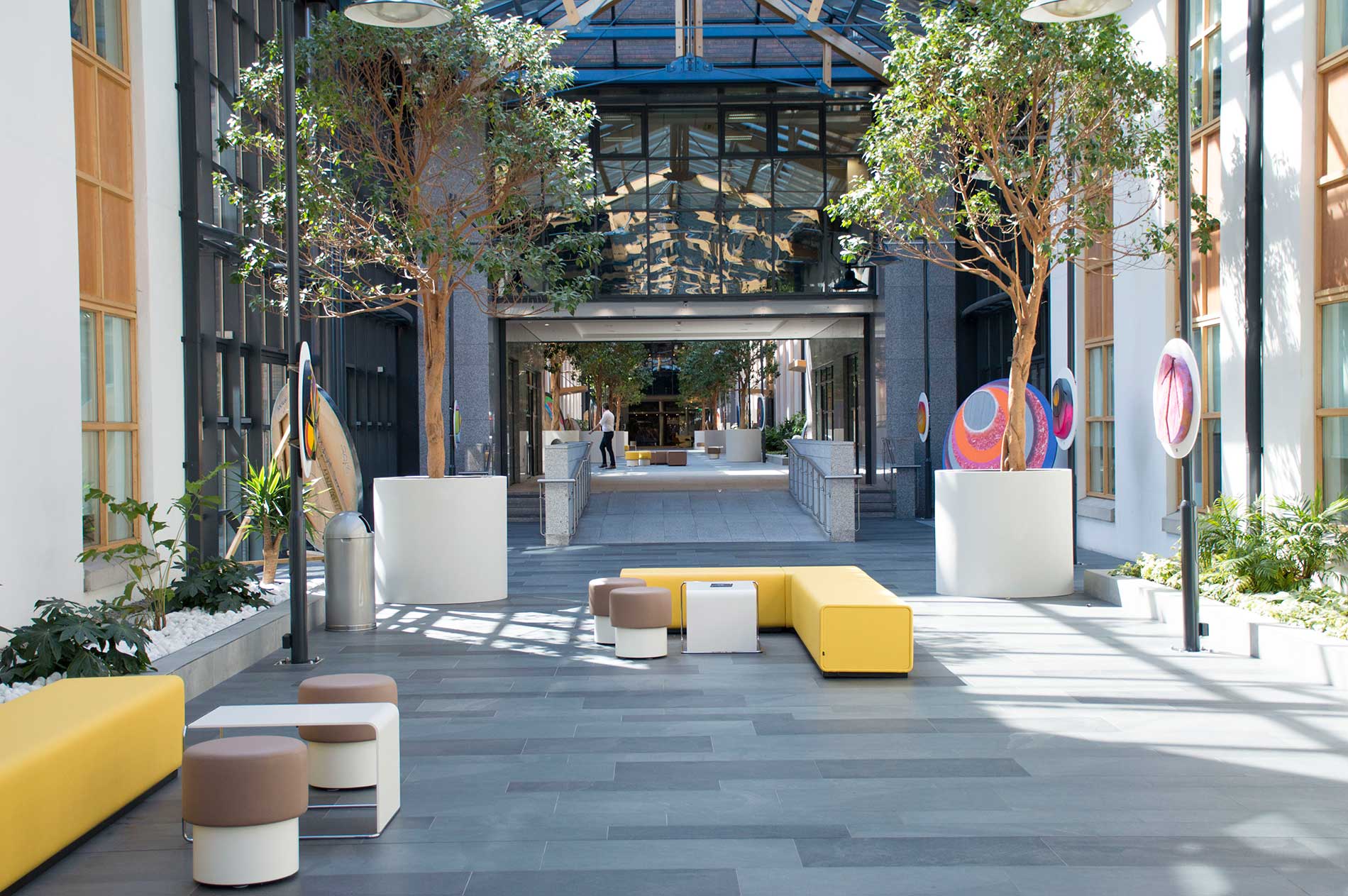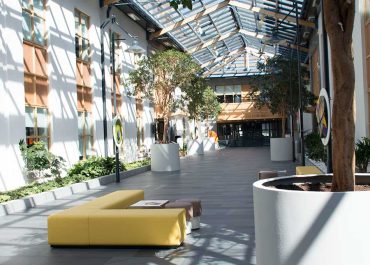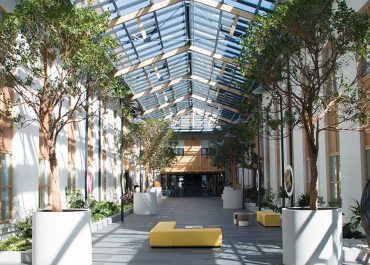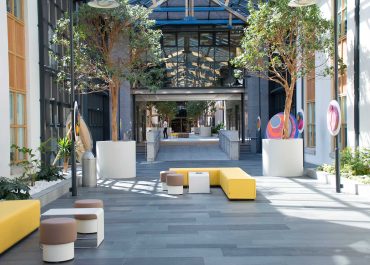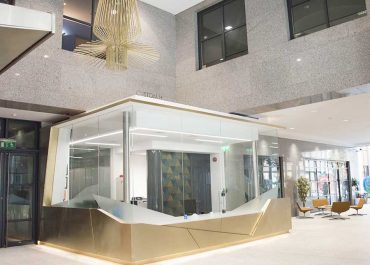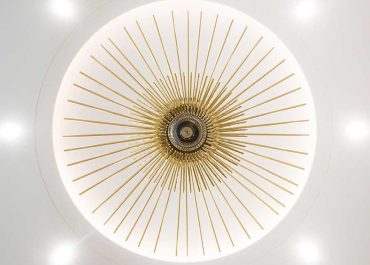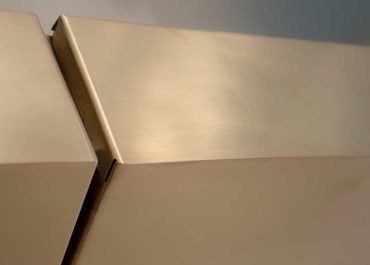Custom House Plaza
Client: Cityport Management Company
Consultant: The Building Consultancy
Value: €500,000 (approximately)
Duration: 24 Weeks
Scope of Works:
The refurbishment and upgrade of the public circulation space in this building focusing on 3 elements- a new entrance incorporating revolving door and canopy; a new reception/security public and back office; and upgrades to the main concourse which is circa 170m long. Encompassing an area circa 20,000 sq ft. The building remained live during the works. Works entailed:
- Remove existing main entrance door
- Installation of semi-automatic Revolving door and mat
- New access control
- New stainless steel canopy and lettering over entrance
- Demolition of existing security office structure
- Creation of new independent structure to contain new reception & security office
- Frameless glazing and doors
- Bespoke joinery to include extensive Corian desk, with brushed brass cladding to the front with very detailed design
- Installation of flooring to include interface carpet tiles & feature wall vinyl prints
- New feature ceilings
- Installation of Branding package to include manifestations, signage, display units & specialist lighting.
- Associate M & E alterations
- Removal of concrete fountain
- Removal of tiling to main concourse
- New porcelain floor tiles to entire concourse
- General redecoration and lighting upgrade
This project was successfully completed in 3 live phases over a relatively short period of time. We successfully completed the project with a minimum of disruption to other parties.
