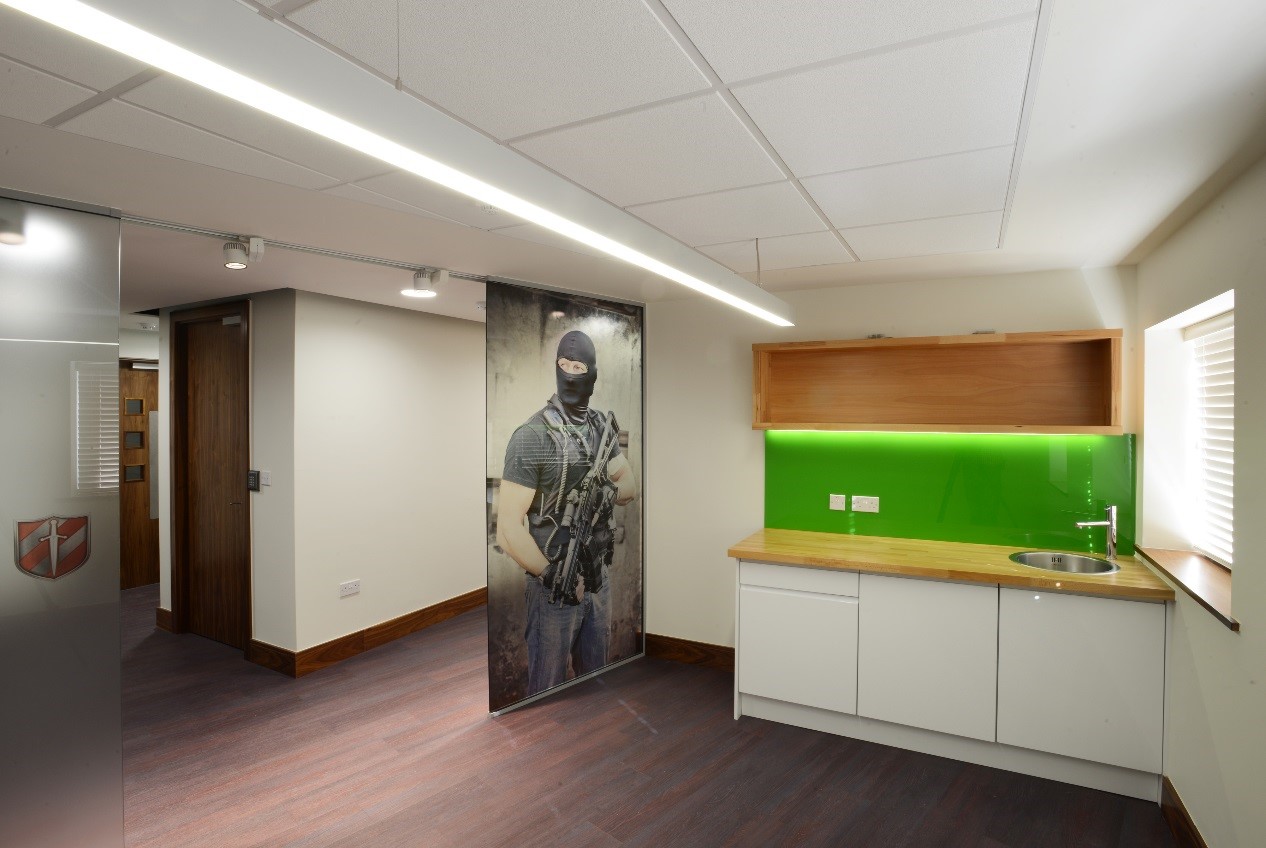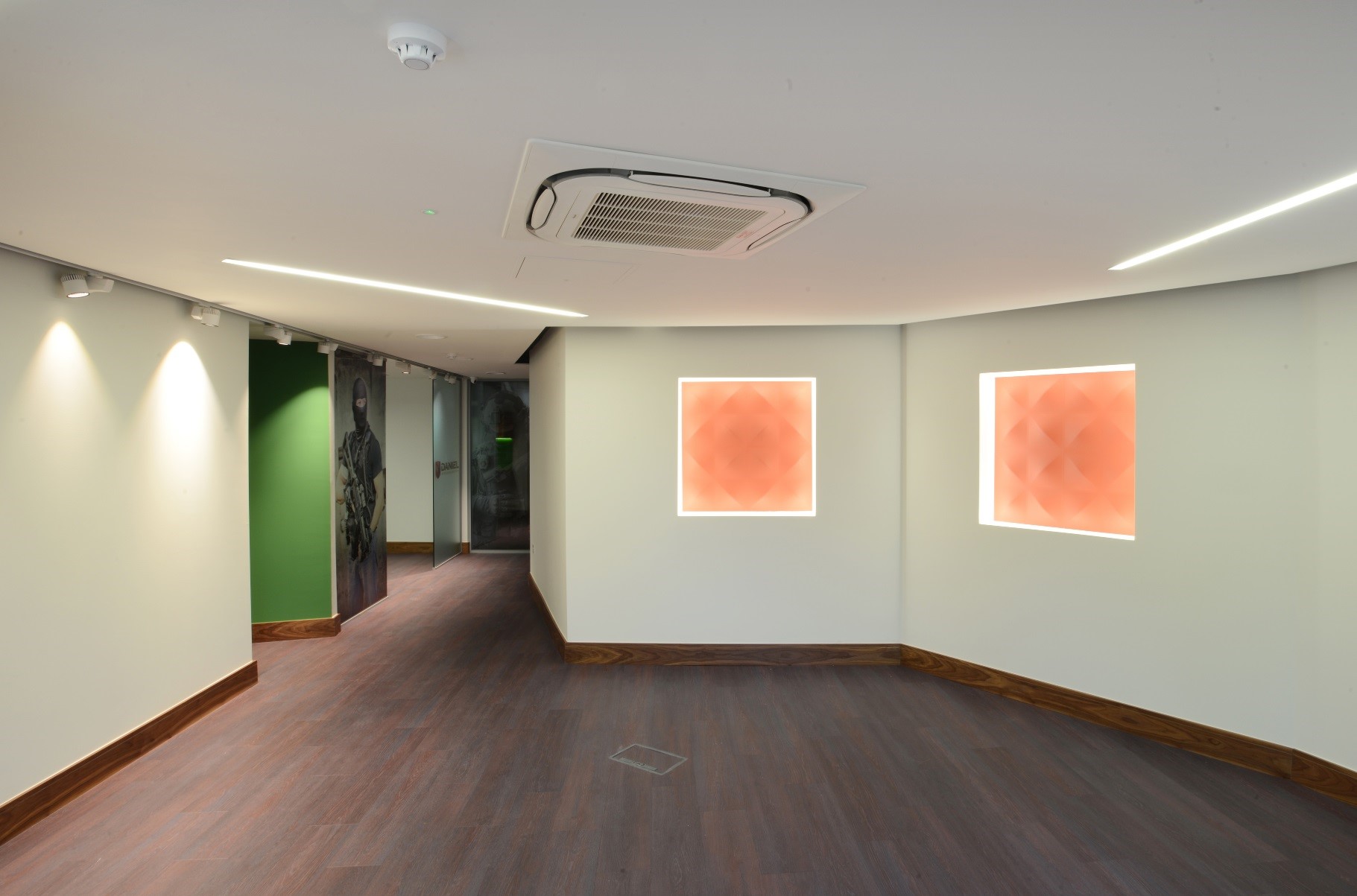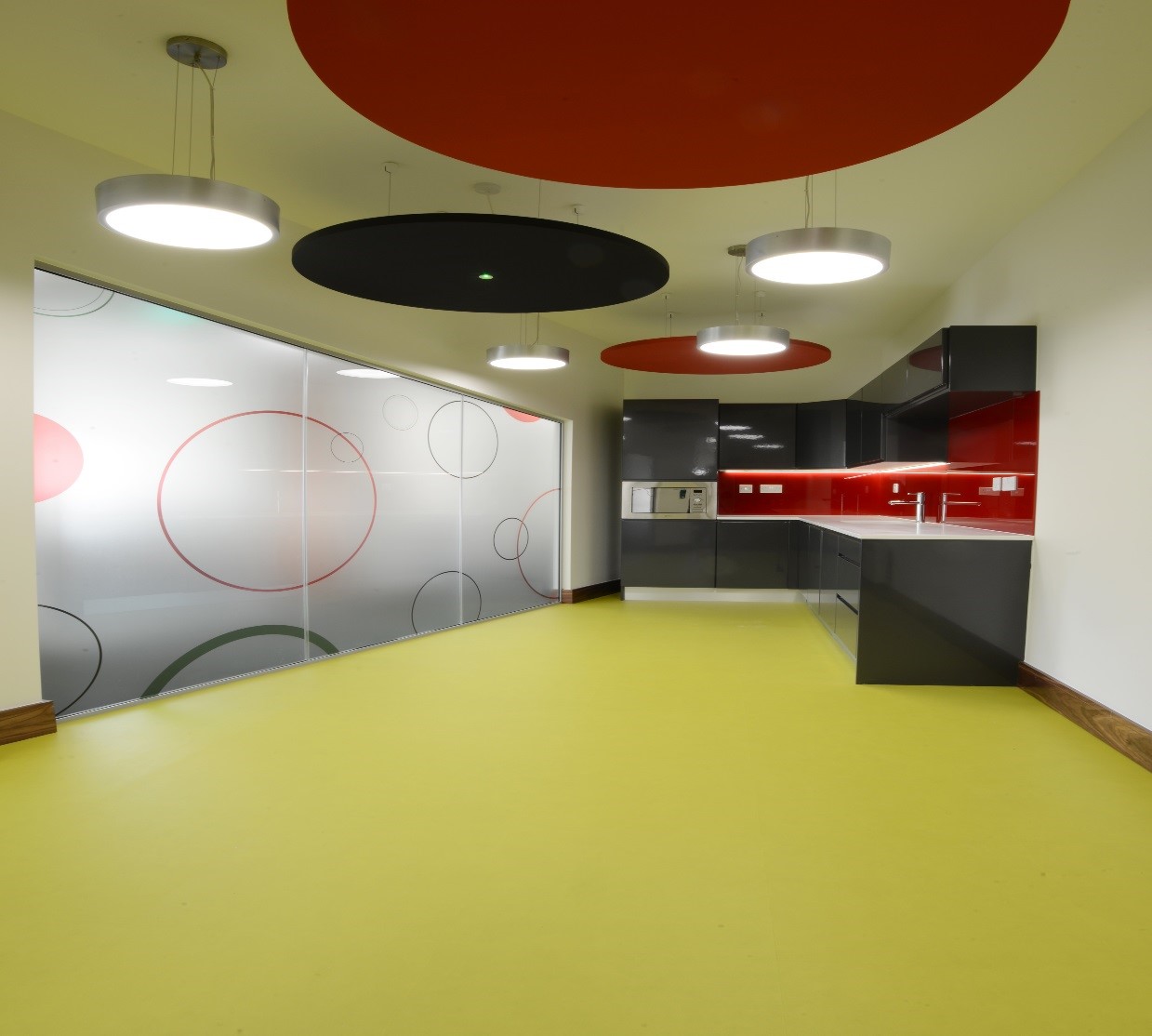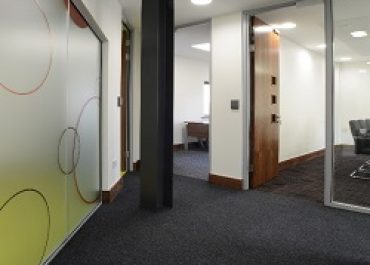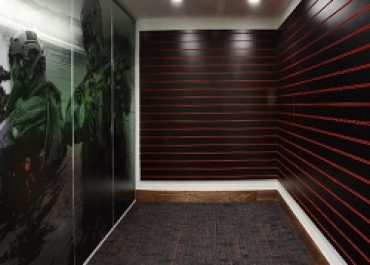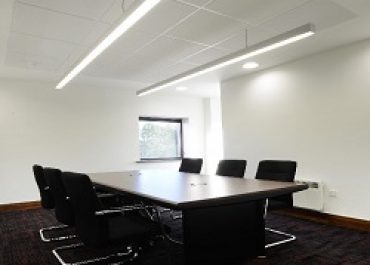DANIEL TECHNOLOGIES
Summary of Project:
This was a full Design and Build project undertaken by All Systems Commercial Fit-outs. Detailed Architectural, Mechanical and Electrical drawings were produced. All detailed Architectural, Mechanical and Electrical packages were procured by our in house Quantity Surveying department to ensure best value was achieved.
The project commenced on site with the entire strip out of existing finishes and Mechanical and Electrical services in the entire building. The detailed design included but was not limited to exposed ceilings, raft ceilings, showroom displays, recessed light fittings and bespoke graphics and branding package.
The finished office offers the client and fully air conditioned office, spacious canteens, showroom, boardroom and quiet cellular offices.
The project was completed on time and within an agreed contract sum. This was a very enjoyable project which allowed us to lean on our in-depth experience and expertise within our company including, design, procurement and project management.
PROGRAMME: 7 weeks
Scope of Works:
- Demolition and removal of existing internal offices, ceilings and floor finishes
- Creation of offices, reception, 2 no meeting rooms, showroom and 2 no tea stations
- Installation of Air conditioning
- Installation of new general lighting, emergency lighting, fire alarm and data cabling
- Installation of new carpet, vinyl floor finishes, plasterboard and 600mm x 600mm ceiling grid
