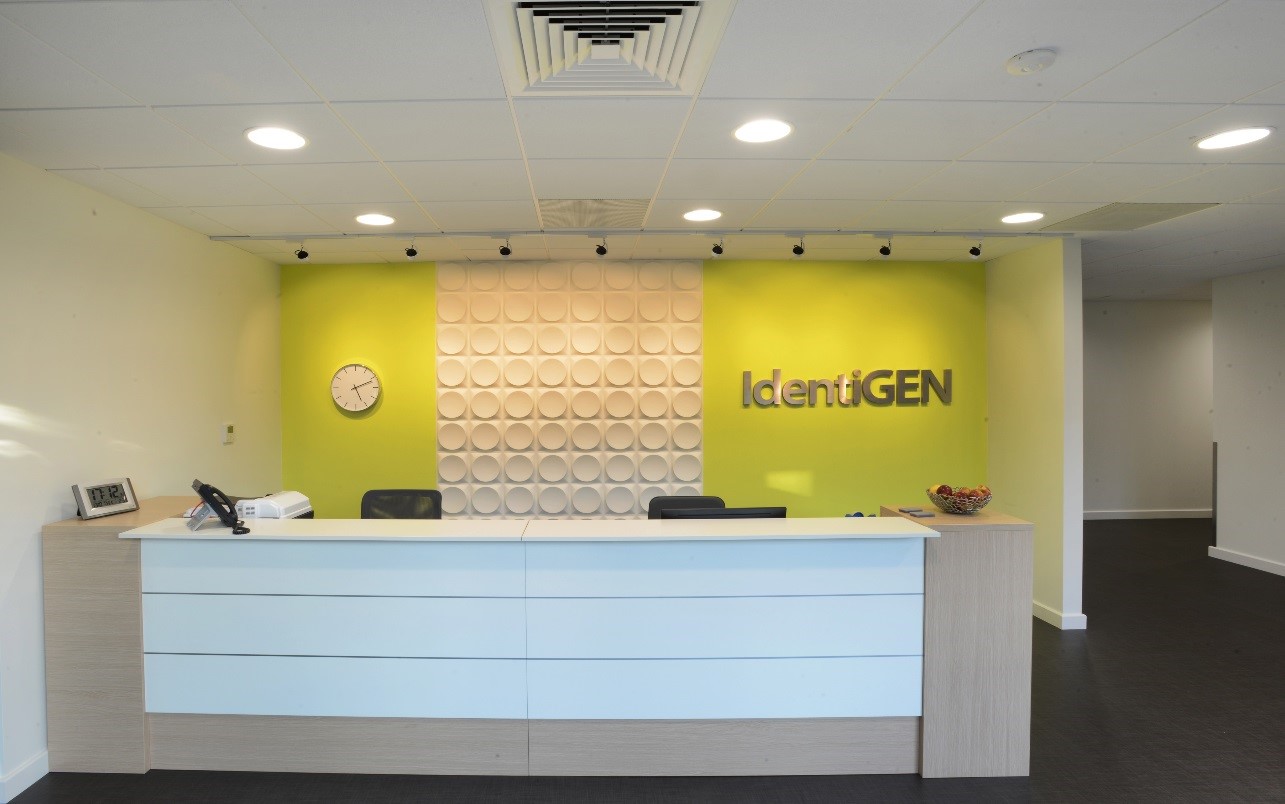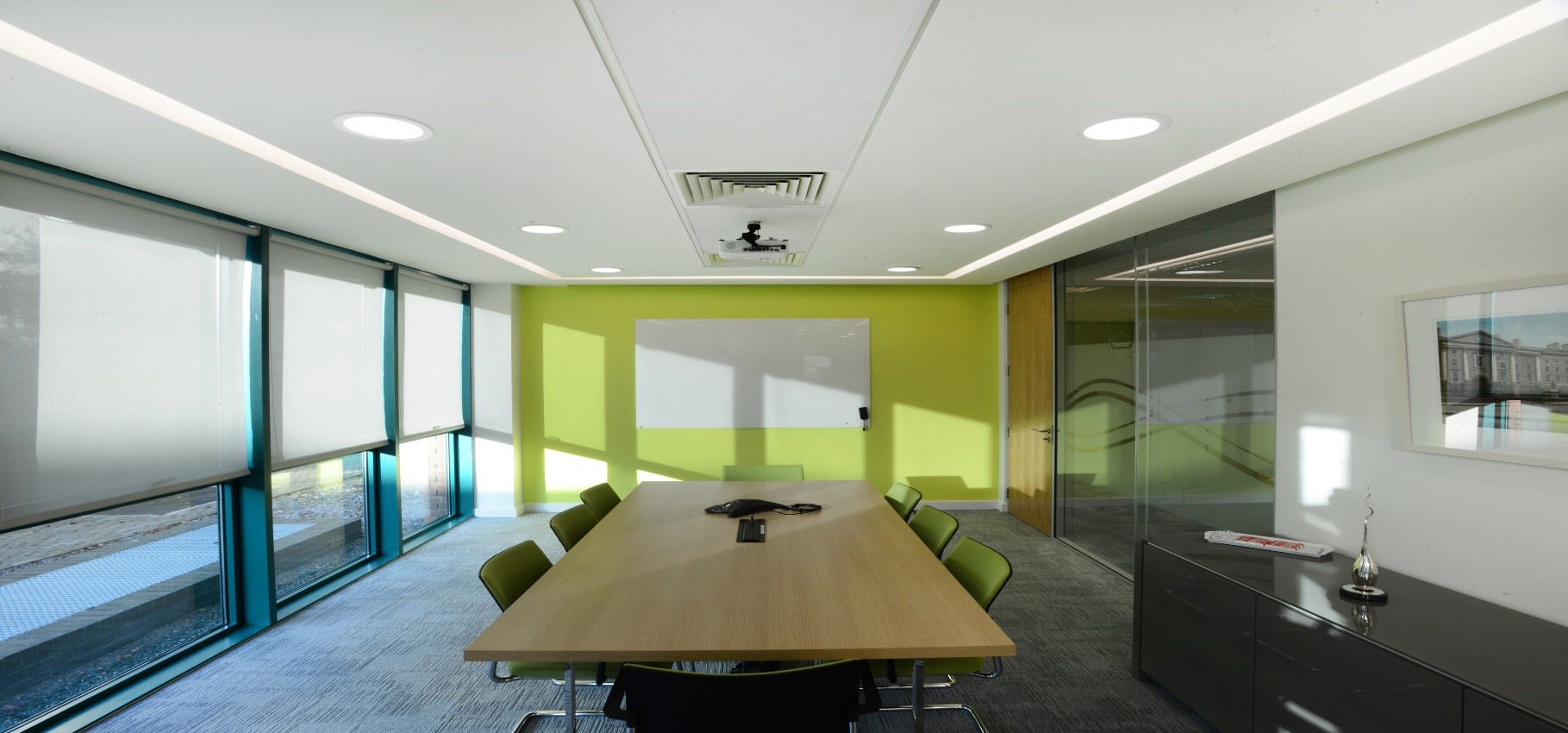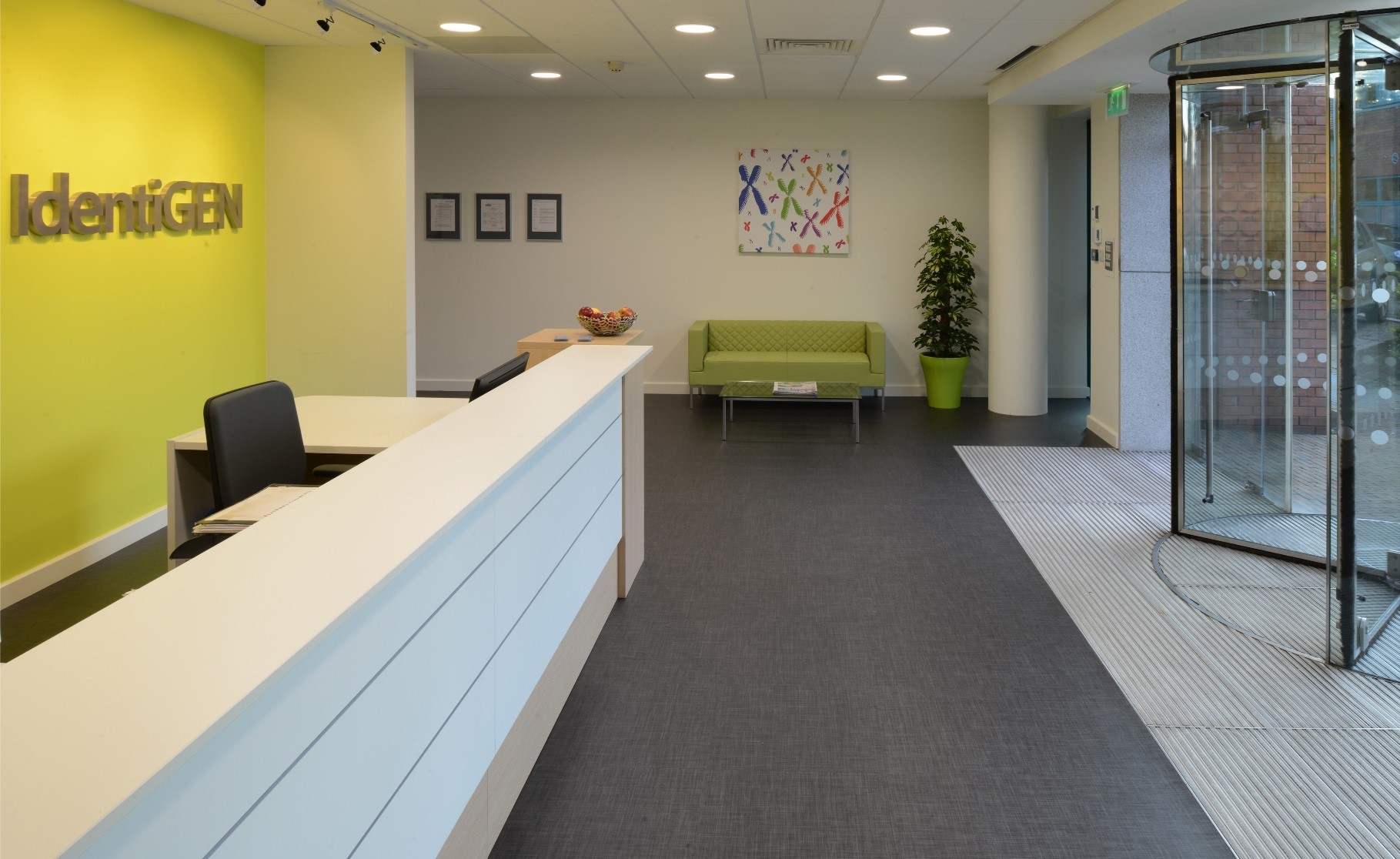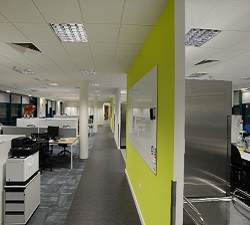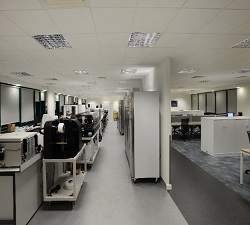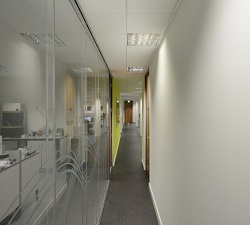IdentiGEN
Summary of Project:
The project consisted of a Full Design and Build package undertaken by All Systems Commercial Fit-outs. Architectural, Mechanical and Electrical drawings were produced in conjunction with client evaluation to ensure their needs were met at every detail. Our in house quantity surveying department carried out the procurement of the project to ensure optimal value was achieved.
The project commenced with the strip out of existing finishes, mechanical and electrical services. Detailed coordination took place to ensure services, loading requirements and access were all in place for high end laboratory equipment that is the first of its kind in Europe. The detailed design included but was not limited to bespoke boardroom ceiling, open plan laboratory, open plan office, recessed light fittings, custom graphics and branding package.
The finished office and laboratory’s offer the client a fully air conditioned space, bright canteen, freezer storage room, boardroom and quiet cellular offices.
The project was completed on time and within an agreed contract sum. This was a challenging but none the less enjoyable project which allowed us to lean on our in-depth experience and expertise within our company including, design, procurement and project management.
DESIGN & PM: All Systems
PROGRAMME: 8 Weeks
Scope of Works:
Fitout out of existing open plan office space to create cellular and open plan offices and ancillary space. Works to include:
-
- Removal of existing suspended ceiling and partitions
- Construction of new Solid and Glazed partitions including decoration
- Alterations to existing suspended ceiling, and Installation of new feature plasterboard ceiling and bulkhead
- Installation of joinery items including fitted kitchen, doors, skirting, storage units & lab benches
- Alteration and extension of existing Mechanical installation to include:
o Complete replacement of Air Conditioning systems and extension of existing Ventilation services
o Plumbing and waste water pipework
o Compressed air
o RO water
-
- Alteration and extension of existing Electrical installation to include:
o Lighting and emergency lighting
o Power & data
o General services
o Life systems
o Access control
o Intruder Alarm
o Leak detection
- Install of carpet & vinyl flooring
- Installation of office, canteen and Laboratory furniture
- Supply and fit of white goods to kitchen
