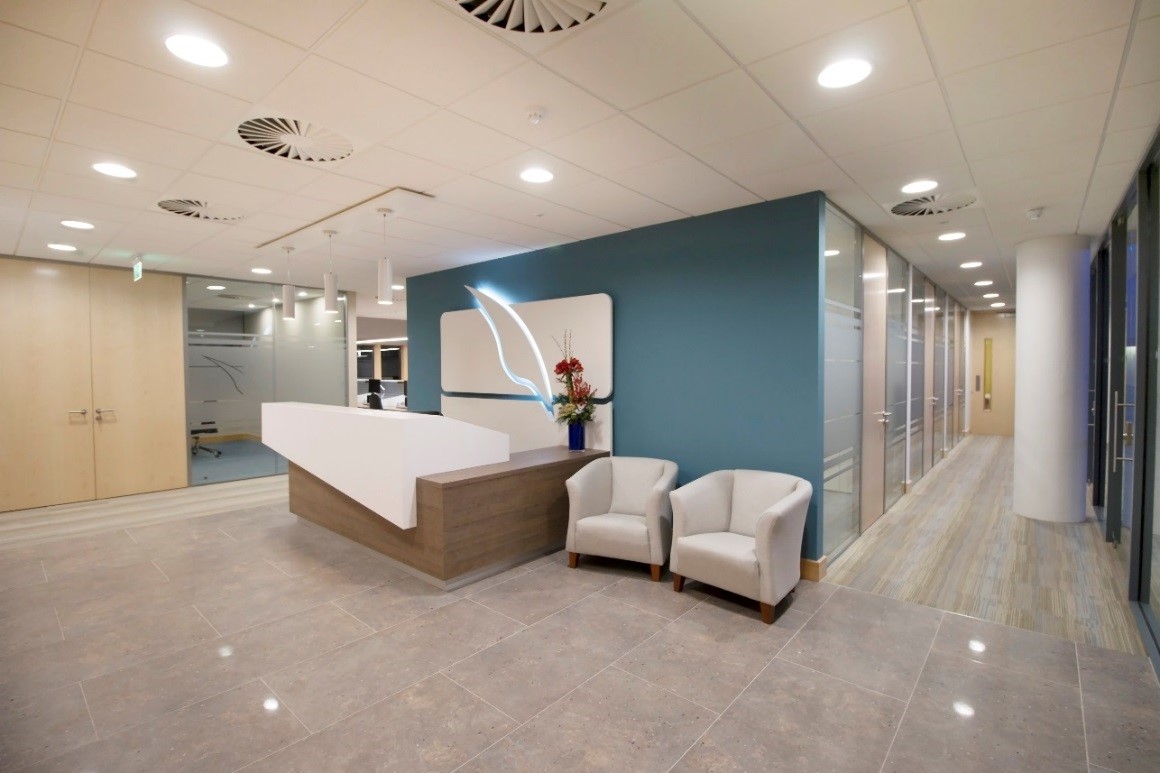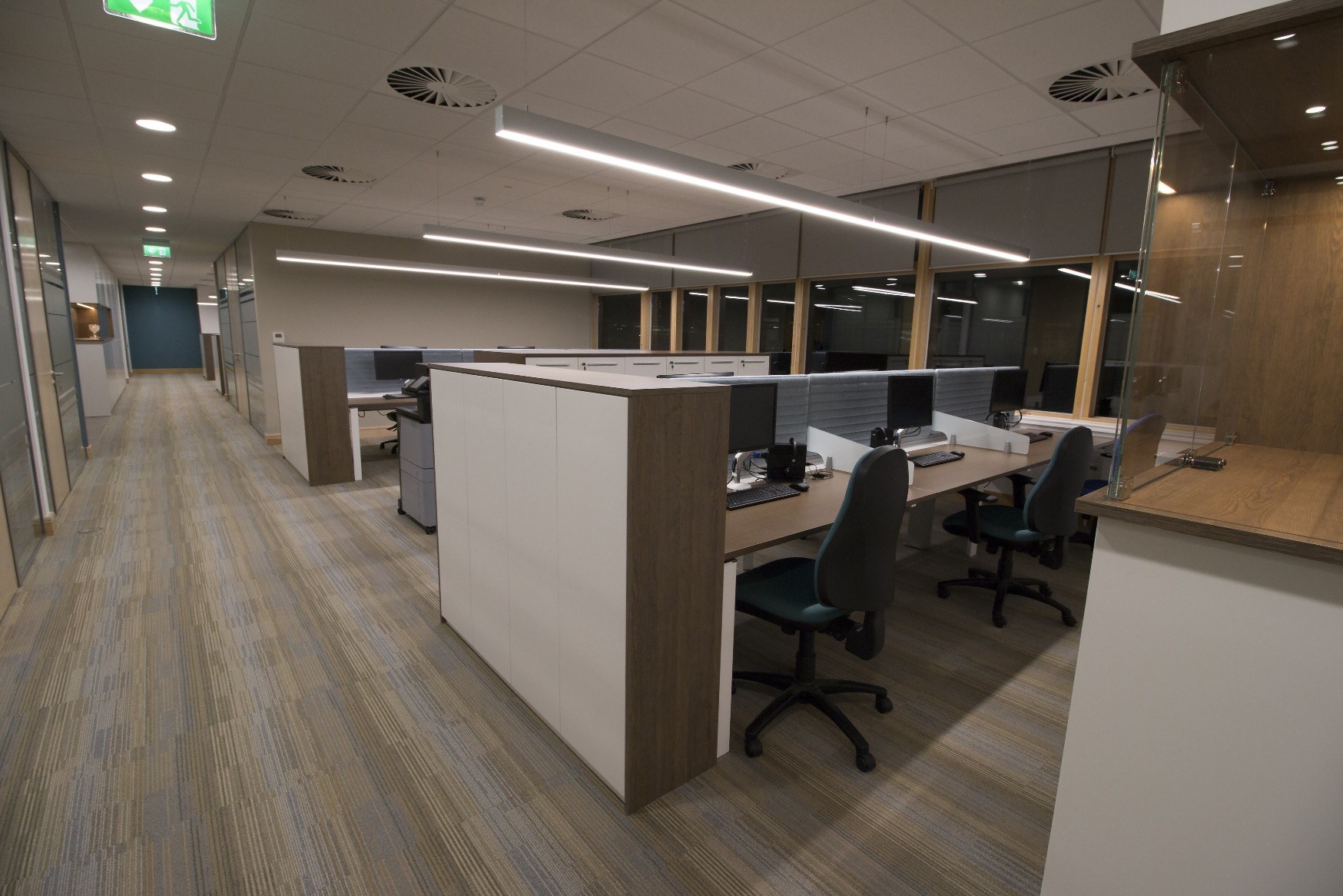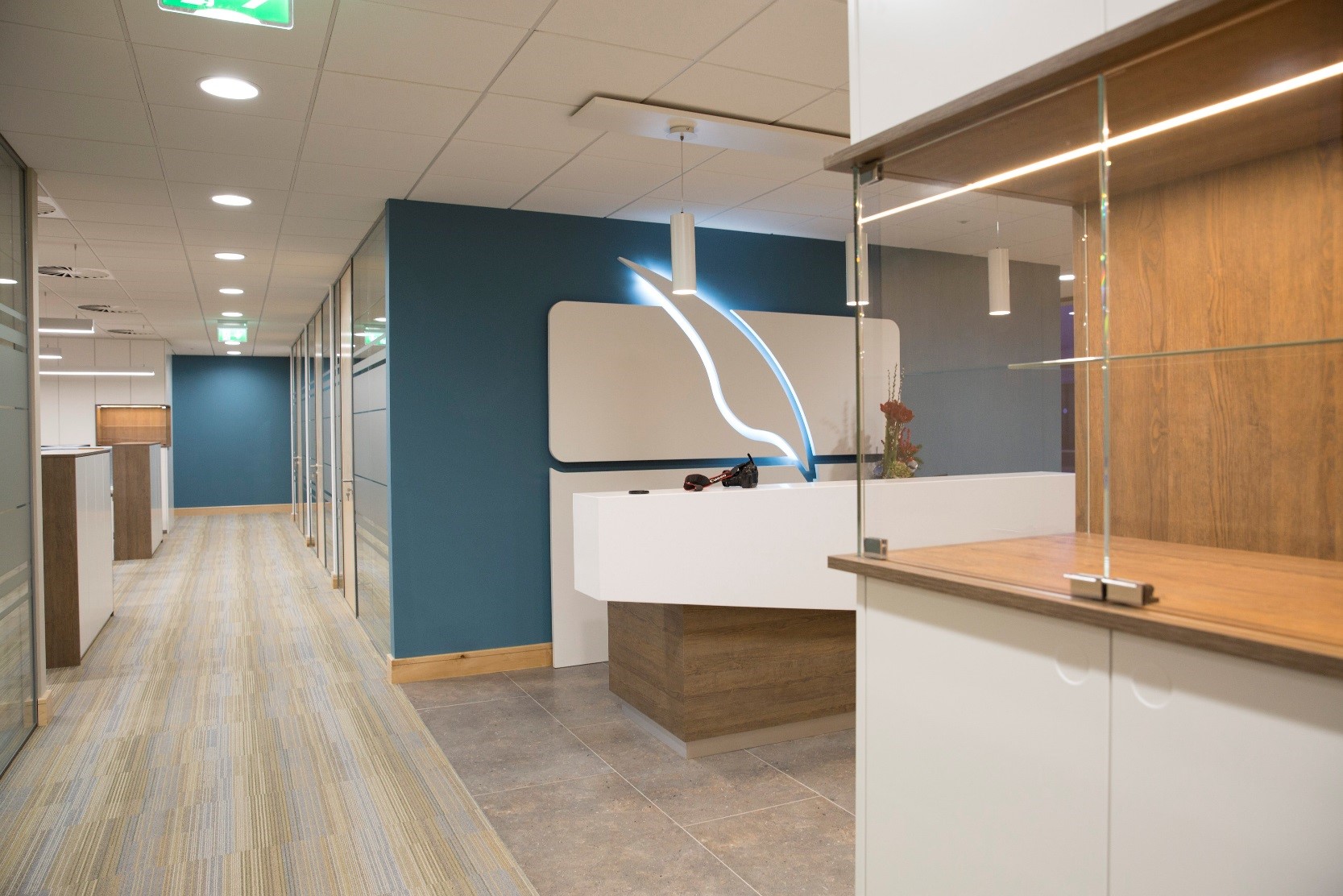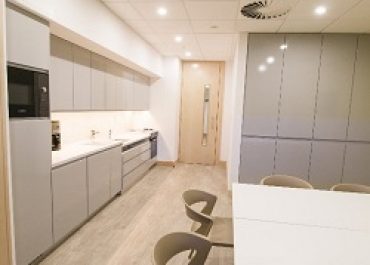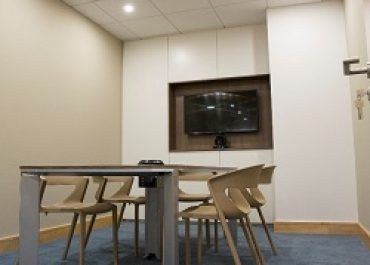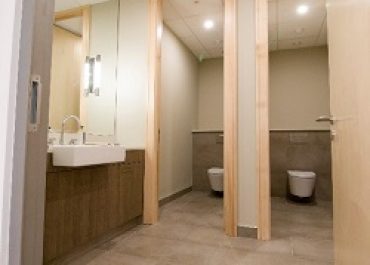Pearse Trust
Summary of Project:
All Systems were selected as the Fitout contractor for this prestigious project following a vigorous and thorough selection process working with both the UK based Architects and Irish based award winning Interior Architects, Innen Interiors. A crucial element of Pearse Trust’s business involves inviting their clients to take up occupation within Pearse Trust’s offices, often for extended periods, and as such the project was in many ways overarching client facing.
The final layouts took advantage of the spectacular views afforded by the Building of both the mountains and the sea over Dublin Bay, allowing light to penetrate the office space from all angles with no space being deprived of direct light. Every detail was worked out to a finite extent, the lines carrying from one element to another, ensuring not just a clean or impressive design, but maximizing the feeling of space and understated opulence.
The finished project incorporates a number of offices and a meeting room dedicated to clients, along with offices, board & meeting rooms, open plan offices and canteen and toilets, interspersed with bespoke joinery storage units and display cases.
There were extensive joinery and furniture packages which provided the greatest challenges in terms of the pressure to produce shop drawings and both procure and select finishes in order to meet the tight program. The project was successfully delivered on time and the client moved premises seamlessly over a Friday afternoon.
ARCHITECTS: Bubble Architects (UK Based)
INTERIOR ARCHITECTS: Innen Interiors
PROGRAMME: 12 Weeks
Scope of Works:
Fitout out of existing open plan office space to create cellular and open plan offices and ancillary space. Works to include:
-
- Removal of existing suspended ceiling and partitions
- Construction of new Solid fire & acoustic and glazed partitions including decoration
- Alterations to existing suspended ceiling, and Installation of new suspended features
- Installation of extensive joinery items including fitted kitchen, doors, skirting, storage units, display cases with LED lighting, cloaks, reception desk and back-lit reception backdrop
- Alteration and extension of existing Mechanical installation to include:
o Complete replacement of Air Conditioning systems and extension of existing Ventilation services
o Plumbing and waste water pipework
o Installation of Instant-hot-drinking-water tap
-
- Alteration and extension of existing Electrical installation to include:
o Lighting and emergency lighting
o Power & data
o General services
o Life systems
o Access control
o Intruder Alarm
o Leak detection
- Install of porcelain tiling, carpet & vinyl flooring
- Installation of office, canteen and meeting room furniture
- Supply & fit of whitegoods to kitchen
